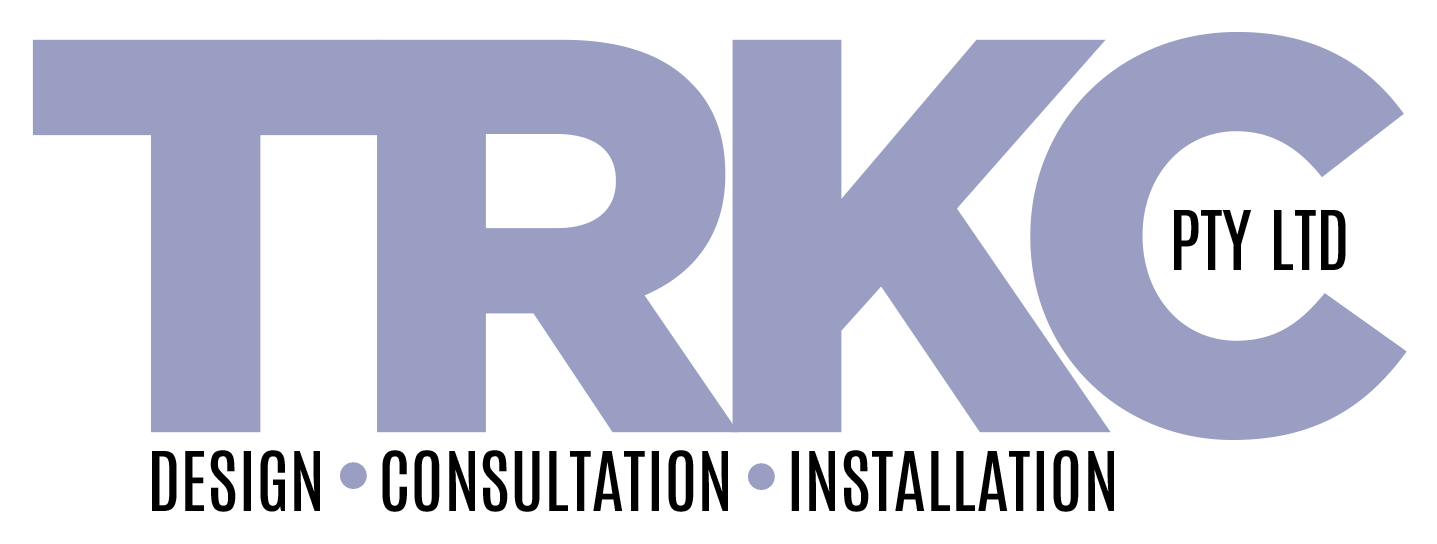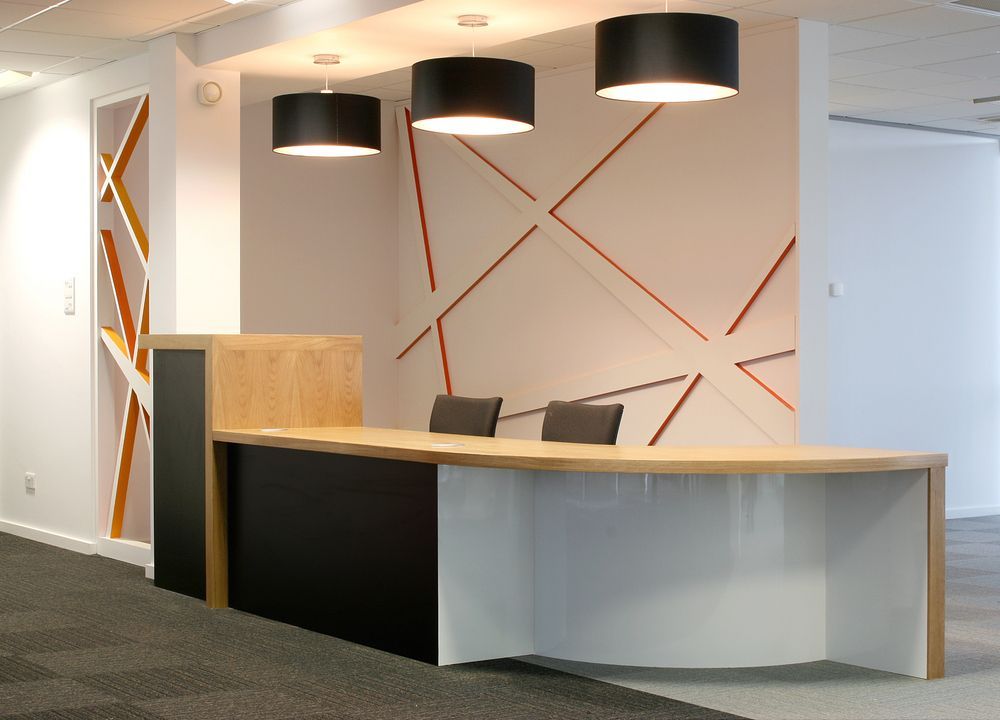Custom Fit Outs Designed for Your Business
At The Right Kitchen Company, we deliver professional fit outs in Wollongong that elevate the function and look of your commercial space. Whether you’re renovating a café, retail store, or office, we design and install custom cabinetry, counters, display units, and storage solutions tailored to your layout and branding. Every detail is planned to support your workflow and aesthetic, ensuring your space works as hard as you do.
From consultation to completion, we manage the entire process, so you don’t have to juggle multiple contractors. Trust us to create a space that’s practical and professional. Call us on 02 4283 6718 to start your fit out project.
Over 20 Years' Combined Industry Experience
Our qualified joiners bring decades of hands-on expertise to every project—ensuring precision, reliability, and quality craftsmanship from start to finish.
Custom Solutions for Every Space
From kitchens to offices and retail fit outs, we create functional, tailored designs that suit your lifestyle or business needs perfectly.
Trusted Brands & Quality Materials
We partner with top suppliers like Laminex, Blum, and Hettich to deliver premium finishes that are made to last.
Seamless Service, Exceptional Results
We make commercial fit outs easy and stress-free. At The Right Kitchen Company, our team takes care of everything—from planning to installation—so you can stay focused on running your business. With affordable pricing and top-tier craftsmanship, we deliver spaces that not only look impressive but also help improve productivity and customer experience.
We use trusted materials like Laminex and Blum to ensure every element is built to last. Our attention to detail, reliable service, and commitment to deadlines mean you’ll get the results you want, on time and on budget. Ready to transform your space? Reach out to our team and let’s bring your fit out to life.
Frequently Asked Questions
What is a shop or office fit out?
A fit out refers to the process of designing and furnishing an interior space to make it functional and suitable for occupation. This can include installing cabinetry, shelving, partitions, counters, and other elements tailored to the specific needs of the space.
How long does a typical fit out take?
The timeline for a fit out depends on the size of the space and the complexity of the design. Simple fit outs may take a few days, while larger, more customised projects could take several weeks from planning to completion.
What should I consider when planning a fit out?
Think about how the space will be used, the flow of foot traffic, and the storage or equipment needed. It's also important to consider lighting, accessibility, and materials that balance functionality with visual appeal.





