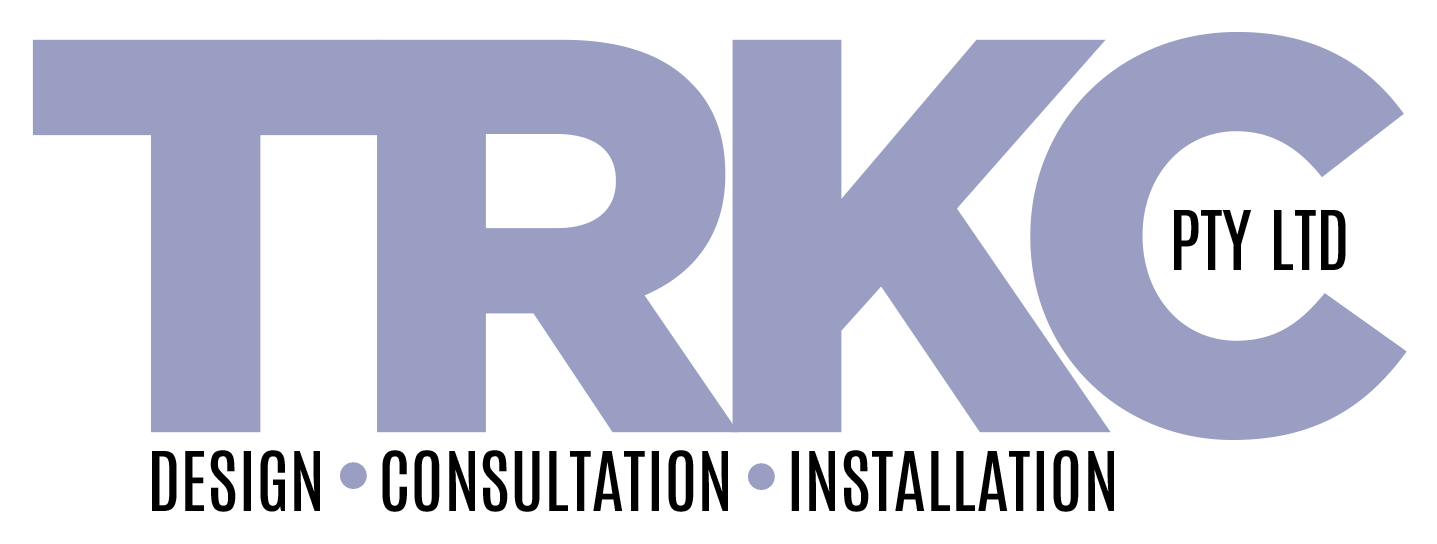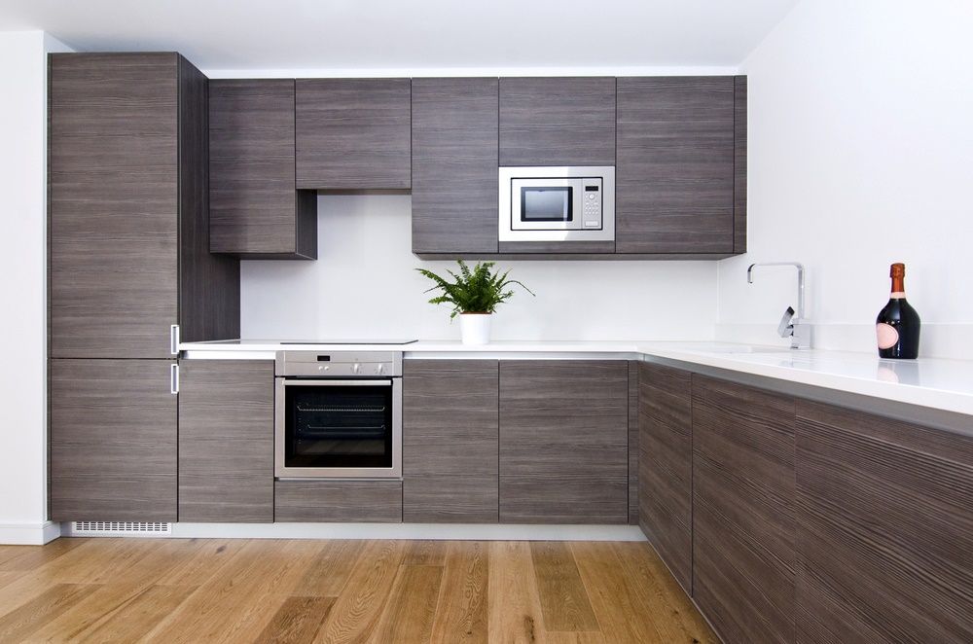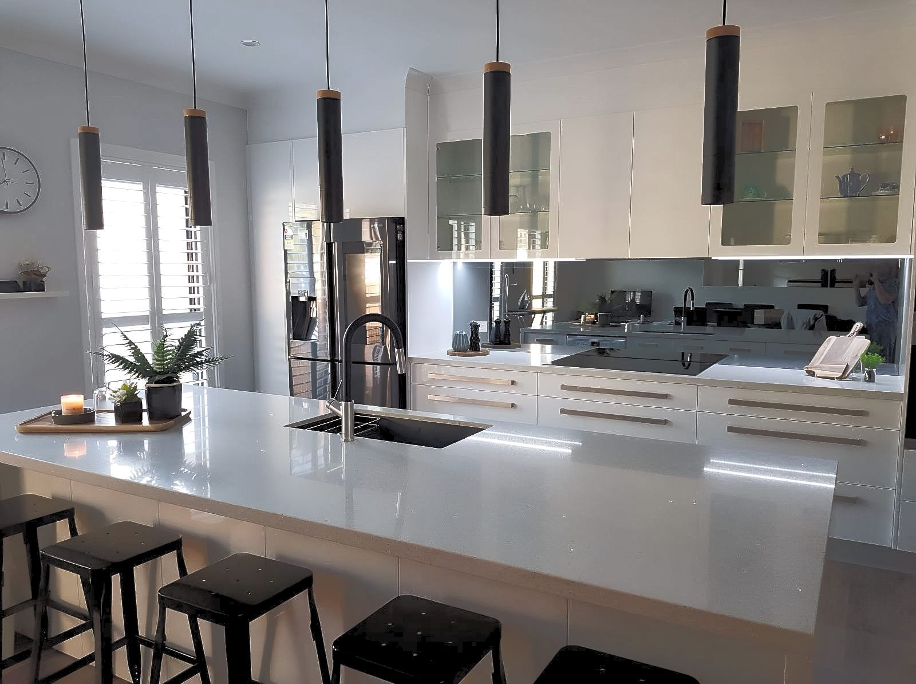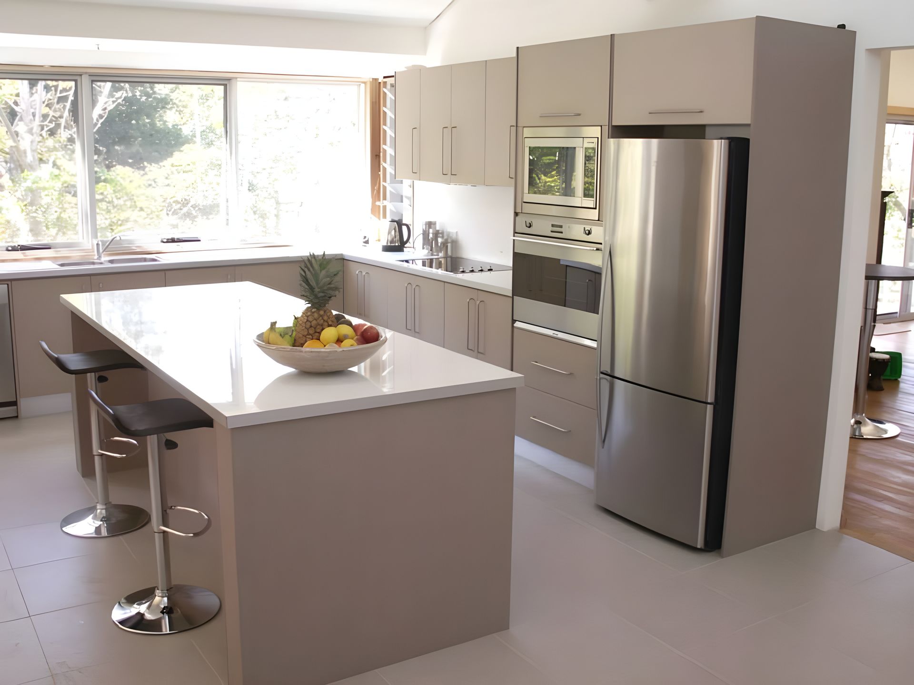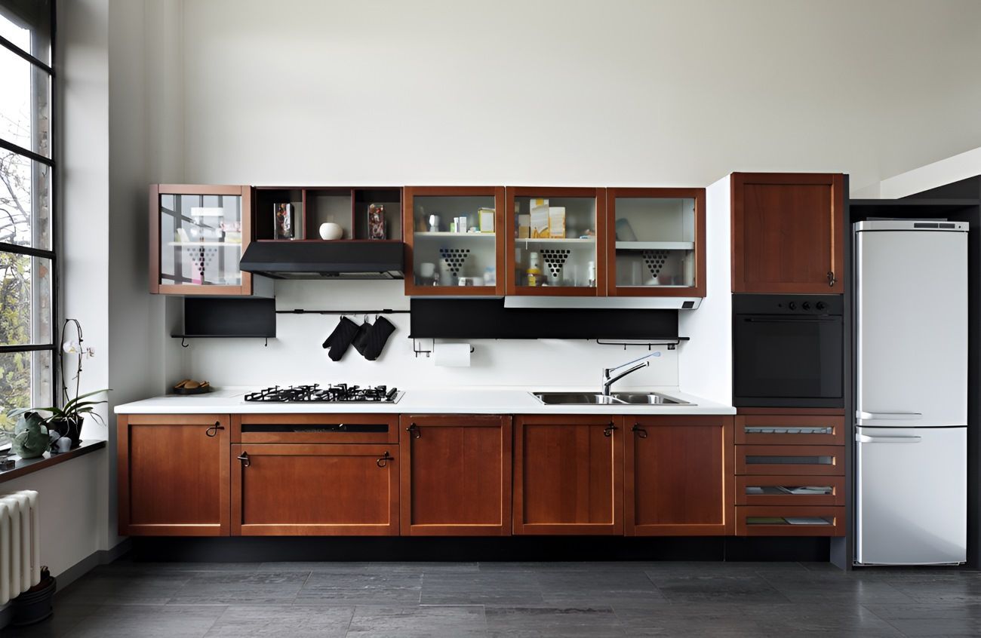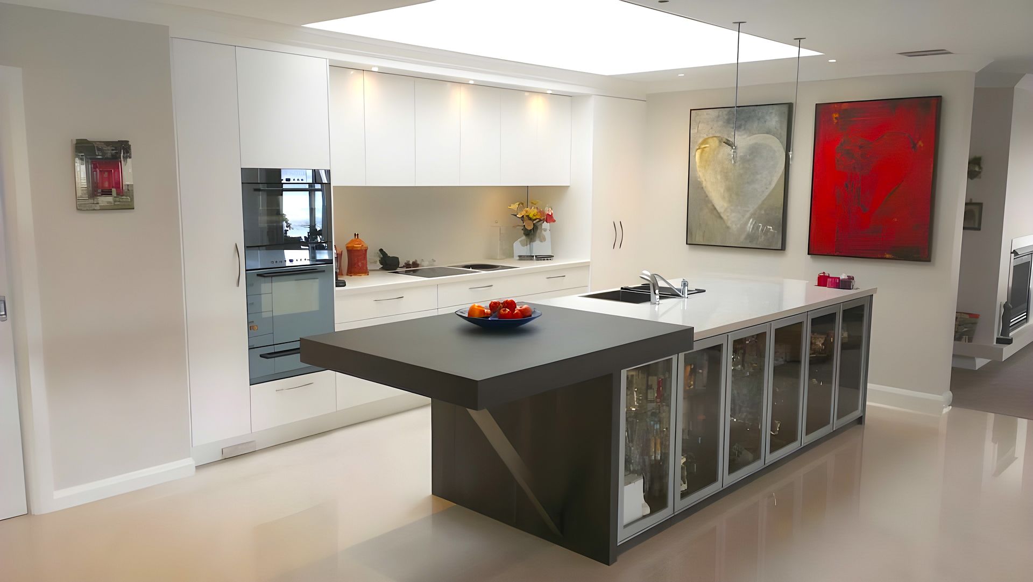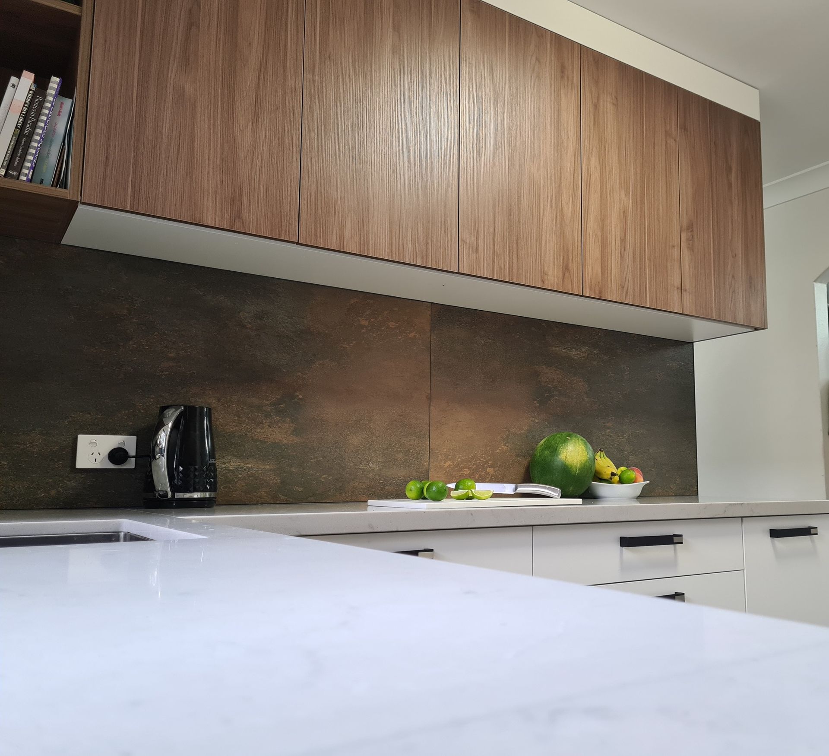Breathe New Life Into Your Kitchen
At The Right Kitchen Company in Wollongong, we create beautiful, functional kitchen spaces that reflect your style and suit your lifestyle. Our kitchen renovations cover everything from layout redesigns and custom cabinetry to fixture upgrades and storage improvements. Whether you’re updating a dated space or creating something entirely new, we deliver smart, tailored solutions that add long-term value to your home.
Our experienced team works across homes and commercial spaces, handling new builds, complete remodels, and partial upgrades. We combine thoughtful design with quality materials to ensure lasting results that look great and work even better. Call us on 02 4283 6718 to discuss your kitchen renovation.
Over 20 Years' Combined Industry Experience
Our qualified joiners bring decades of hands-on expertise to every project—ensuring precision, reliability, and quality craftsmanship from start to finish.
Custom Solutions for Every Space
From kitchens to offices and retail fit outs, we create functional, tailored designs that suit your lifestyle or business needs perfectly.
Trusted Brands & Quality Materials
We partner with top suppliers like Laminex, Blum, and Hettich to deliver premium finishes that are made to last.
A Renovation Process Built Around You
From the first consultation to final installation, The Right Kitchen Company takes care of every step in your kitchen renovation. We begin by understanding your vision, budget and how you use your kitchen day to day. Our design team will map out a layout that makes sense for your space, then we'll build and install everything with care and precision.
With constant communication and attention to detail, we make the process smooth and stress-free. You’ll know what to expect and when—and we make sure the finished kitchen lives up to it.
Get in touch to start planning your kitchen upgrade.
Frequently Asked Questions
Do I need to move out during a kitchen renovation?
Not always. Many people stay in their homes during the renovation, though you may need to set up a temporary kitchen elsewhere. There will be noise, dust and limited access to the space, so being prepared can make it more manageable.
What’s the best layout for a small kitchen?
For small kitchens, U-shaped or galley layouts maximise space and efficiency. Smart storage solutions like pull-out drawers, vertical shelving and compact appliances can also make a big difference. The best layout will depend on your space, how you cook and your household’s needs.
What’s included in a typical kitchen renovation?
A typical renovation includes redesigning the layout, updating cabinetry, installing new benchtops, appliances, splashbacks, flooring, and lighting. Plumbing and electrical work may also be required. Some renovations are cosmetic, while others involve a full strip-out and rebuild.
